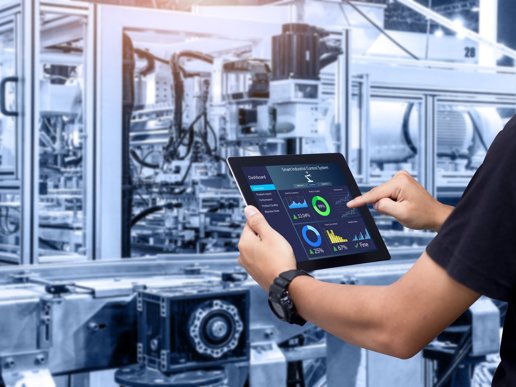Design & Consultancy

Simplify decarbonisation with an energy management design that suits your money-saving and EPC improvement objectives, and allows you to make choices that drive you to net-zero.
Our designs will:
- Focus on the greatest decarbonisation impact on your business.
- Help control your energy to reduce your bills.
- Protect your building's value by improving its EPC rating.
- Futureproof buildings against future commercial energy legislation.
The scope of our designs will enable you to transition your fleet with solutions for commercial and domestic charging, and decarbonise your building with a range of services for the built environment.
During our feasibility study, we will assess the practicality of different energy-saving installations or adaptations on your proposed property.
Taking into account the constraints of your site, such as operational times and the current age of equipment and infrastructure, this study will enable us to determine the viability of the scheme and produce a rough guide to potential savings. We will also highlight areas that could cause you potential problems while pursuing these energy savings.
Our Feasibility studies have a small fee associated with the production, however, this fee will be fully refunded if the project moves into the next stage.
Following a successful feasibility study, we progress to the calculations and cost assessments.
Building on the previous findings, we start to create a working design that gives construction cost certainty, firm return on investment analysis, and validates existing building design to enable spatial coordination of new and adapted plant/equipment.
In this stage design and cost exercises are aligned. Once completed and signed off the submission of any necessary building control regulations or planning applications can be submitted.
Following the calculations and cost assessment, we move into a detailed design (RIBA Stage 4).
In this stage we create detailed specifications for the proposed plant and equipment, and we build working drawings that have sizes and dimensions. These designs incorporate any works that are required to the building's structure/fabric.
From this, we can build detailed procurement and installation programmes, which detail when each element of works will be purchased, started and completed.
Our installations progress our designs through RIBA stages 5-7, as we support you in transitioning your fleet and decarbonising your building.
During this phase of the project, we will be on-site installing, commissioning, handing over, and monitoring your installation.
You will be kept informed throughout and invited to witness the testing and commissioning of each section. Once completed we will give you and your building managers a full run-through of the changes, along with instructions on operations and maintenance.
We ensure that you have any codes, keys, and a comprehensive ‘operations and maintenance’ manual for you to keep as a reference tool. This leads into our 12-month monitoring and maintenance stage where we are on hand for any questions you may have.
All our installations are completed by industry experts and highly qualified technicians accredited and associated with NICEIC, ECA, RECCo, CDM, and MCS accredited.
RIBA Plan of Work
Talk to us about Design & Consultancy
Get in touchDecarbonising Kingfisher House

Decarbonising a leading nationwide health club chain

Decarbonising a motorway services chain




